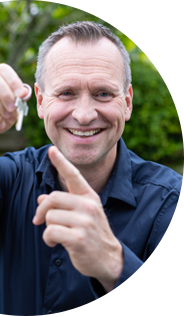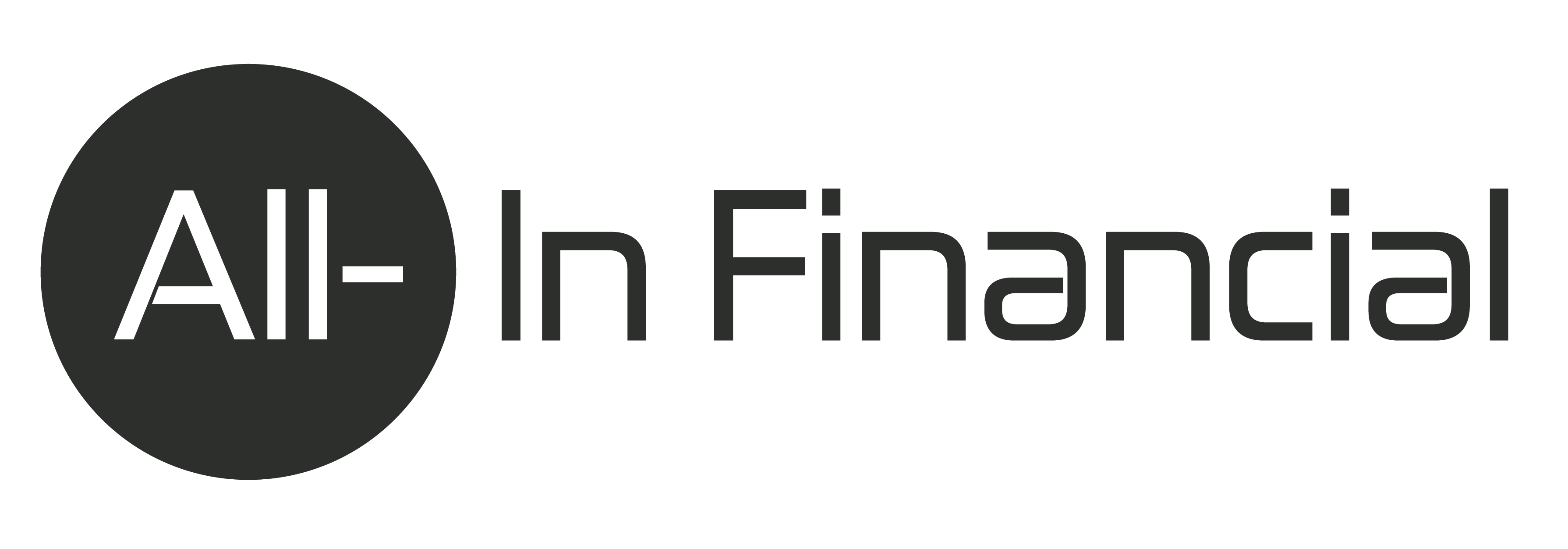- Living area
- About 81 m²
- Contents
- About 293 m³
- Construction year
- Built in 1931
- Number of rooms
- 3 rooms (2 bedrooms)
NEW LIVING PLANS?
IMMENSE YEARS '30 BASEMENT APARTMENT WITH EXTENDED LIVING ROOM, TWO BEDROOMS AND BEAUTIFUL GARDEN IN A CENTRAL LOCATION!
This charming 1930s basement apartment is located in the cozy and lively Korreweg district, directly opposite a small playground. The property is neatly maintained, well-arranged, and immediately available for occupancy. Thanks to an extension at the rear, a spacious living room has been created with fine natural light and an open connection to the kitchen. From the kitchen, you can step out through sliding doors into the generous city garden where you can enjoy a peaceful and sunny setting all day long. On the front side, neighbors are far away, and on the back side, there is no direct view possible, which is unique for the city center.
LOCATION AND FACILITIES:
City center: approx. 5 minutes by bike
Public transport: bus stop within walking distance, Groningen Noord train station within 5 minutes by bike
Facilities: supermarkets, primary schools, dining establishments, neighborhood shops and playgrounds in the immediate vicinity
Exit routes: quick connection to the eastern ring road with access to the A7 and A28 within minutes
CLASSIFICATION:
GROUND FLOOR:
Entrance in hall, toilet, spacious and light living room of approximately 32 m2 with wooden floor, featuring a atmospheric bay window at the front and double fireplace.
The kitchen is located in the extension, it has been tastefully executed and equipped with various built-in appliances. The backyard is accessible via the sliding doors.
At the back lies the large bedroom (approx. 11 m2) with adjoining bathroom (to be fitted in 2024) equipped with a shower and double sink. The washing machine has been neatly integrated into the bedroom.
FIRST FLOOR:
Gallery with storage space and a second bedroom (approx. 7 sqm) with access to the balcony.
GARDEN:
The garden has a terrace and a wooden shed. In addition, there is also use of a stone shed on the adjacent land.
PARKING:
Paid parking in the street.
SUSTAINABILITY:
Primarily fitted with double glazing;
Soil insulation;
Energy label C.
STRENGTHS AND DISTINCTIVE FEATURES
- Charming 1930s basement apartment with nice character details and a fully developed living room;
- Moderne badkamer (2024) en verzorgde keuken met inbouwapparatuur;
- Royale, zonnige achtertuin met berging en achterom;
- Two bedrooms;}
- Windows frames painted in 2022;}
- Rustige ligging tegenover een speelpleintje zonder directe inkijk;
- CV ketel 2022
- Label C;
- Centrale locatie: nabij centrum, ringweg, winkels en openbaar vervoer;
- Slapende VvE wel ingeschreven in KvK.
Benieuwd hoe deze benedenwoning past in jouw nieuwe woonplannen? Reserveer een bezichtiging en ontdek het zelf! Lees de volledige omschrijving
Transfer
- Asking price
- € 315,000 k.k.
- Status
- Sold
- Contribution VvE
- € 0,00 per maand
Construction
- Object type
- Basement apartment
- Type of construction
- Existing construction
- Construction year
- 1931
- Type roof
- Flat roof covered with bituminous roofing
Area and content
- Living area
- 81 m²
- Contents
- 293 m³
- External storage space
- 7 m²
Classification
- Number of rooms
- 3 rooms (2 bedrooms)
- Number of bathrooms
- 1 bathroom and 1 separate toilet
- Bathroom facilities
- Douche, dubbele wastafel, en wastafelmeubel
- Number of floors
- 2 living levels
- Located at
- Ground floor
- Provisions
- Fiber optic cable, mechanical ventilation, and TV cable
Energy
- Energy label
- C
- Energy label registration
- 25-10-2025
- Isolation
- Partially double glazed
- Heating
- CV boiler
- Hot water
- CV boiler
- Boiler
- Remeha tzerra ace 24c cw3 (gas gestookt combiketel uit 2022, eigendom)
Outdoor space
- Location
- In residential area
- Garden
- Back garden
- Dimensions backyard
- 48 m² (8,00 meter diep en 6,00 meter breed)
- location of garden
- Located in the northeast, accessible via the back entrance
Parking facility
- Type of parking facility
- Paid parking, public parking and parking permits
VvE check list
- Company Registration at KvK
- Yes
- Annual meeting
- No
- Periodic contribution
- No
- Reserve fund present
- No
- Maintenance plan
- No
- Saddle insurance
- No

Pieter
Van Meurs
Interesse
in deze woning?
Hypotheekgesprek? of Hypotheekvragen?
Maak een vrijblijvende afspraak met onze hypotheekadviseur

Energy consumption in Groningen
Energy label this property
Energielabel C
Energy label publication: 25-10-2025
Annual electricity consumption
(Average apartment in Groningen)
Annual gas consumption
(Average apartment in Groningen)
* Figures are derived from CBS and are intended as an indication and may differ for this property
Mortgage costs indicator
Own contribution:
Savings / excess value
Interest:
Lowest 10-year interest rate
Lowest 10-year interest rate
2,85% - Centraal Beheer Groen... - NHG
3,08% - Centraal Beheer Groen... - 80%
Lowest 20-year interest rate
3,29% - Centraal Beheer Groen... - NHG
3,52% - Centraal Beheer Groen... - 80%
Lowest 30-year interest rate
3,41% - Centraal Beheer Groen... - NHG
3,74% - Centraal Beheer Groen... - 80%
Mortgage:
Gross monthly expenses: € 0 p/m
Net monthly expenses: € 0 p/m
How do we calculate this?
The interest rate is based on the lowest 10-year fixed rate for a single mortgage part. The stated rate (2.85% met NHG) was verified on 12-02-2026. This calculation is based on an annuity mortgage that is fully repaid, with monthly payments remaining the same throughout the entire term. The actual interest rate and net monthly costs may vary depending on your personal situation and the mortgage provider. Consult a financial advisor for an accurate calculation and advice. No rights can be derived from this calculation; it is for indicative purposes only.
Documentation
Cadastral map
Living environment
Virtual tour
Virtual tour
Visit our website
Viewing
To make an offer
Valuation
Search query
Download everything
Viewing solar limits
On the map
Residents of Groningen
Statistics for postal code area 9714
- Total number of inhabitants
- 6130 residents
- Men
- 48%
- Women
- 52%
Residents of Groningen
Statistics for postal code area 9714
- until 15 years
- 7%
- 15 to 25 years
- 39%
- 25 to 35 years
- 36%
- 45 to 65 years
- 12%
- 65 and older
- 6%
Households in Groningen
Statistics for postal code area 9714
- Single without children
- 71%
- Multiple persons without children
- 19%
- Households without children
- 90%
Households in Groningen
Statistics for postal code area 9714
- Households with one child
- 3%
- Households with multiple children
- 7%
- Households with children
- 10%
Homes in Groningen
Statistics for postal code area 9714
- Housing for 1945
- 72%
- Houses between 1945 and 1965
- 1%
- Houses between 1965 and 1975
- 1%
- Houses between 1975 and 1985
- 1%
- Houses between 1985 and 1995
- 1%
Homes in Groningen
Statistics for postal code area 9714
- Homes between 1995 and 2005
- 5%
- Homes between 2005 and 2015
- 12%
- Homes after 2015
- 9%
- Rented apartments
- 70%
- Purchase properties
- 30%
Other income Groningen
Statistics for postal code area 9714
- Average WOZ value
- € 182.000,-
- People under 65 with disability benefits
- 5%
Other income Groningen
Statistics for postal code area 9714
- Addresses per square kilometer
- 5183
- "Urbanity (scale 1 to 5)"
- 100%


Hello, we are Plan Estate Agents Groningen
It is a place where you can be yourself. It is happiness within four walls. It is the place where you have made, or are going to make, countless memories. That is what we wish for everyone, especially our customers, because we consider it an honor to stand by their side. By your side. Because you have made the decision: soon there will be a For Sale sign in your window or you are looking for a new home.
But that's where it really begins. What are your wishes and requirements? With our personal approach, we help you to uncover these. This way, we can work purposefully and achieve the best result for you. Time plays no role; we always find a way to realize the optimal end result: the best deal, a smooth process, and continuous oversight of what is happening. That is our goal.

Latest reviews
-
Emily Scorgie
Een fantastisch team van begin tot eind. Altijd behulpzaam, altijd bereikbaar en altijd eerlijk. Echt onder de indruk van de service. Bedank...
-
Iris Zwaagman
Wij hebben Planmakelaars ingeschakeld als zowel verkoop- als aankoopmakelaar en zijn erg tevreden over de samenwerking. Pieter, kwam persoon...
-
Engelse Park 34
Pieter van Meurs loopt al vele jaren in makelaarsland rond en dat kun je merken. Is zeer deskundig, laagdrempelig, laat zich nooit gek maken...






























































